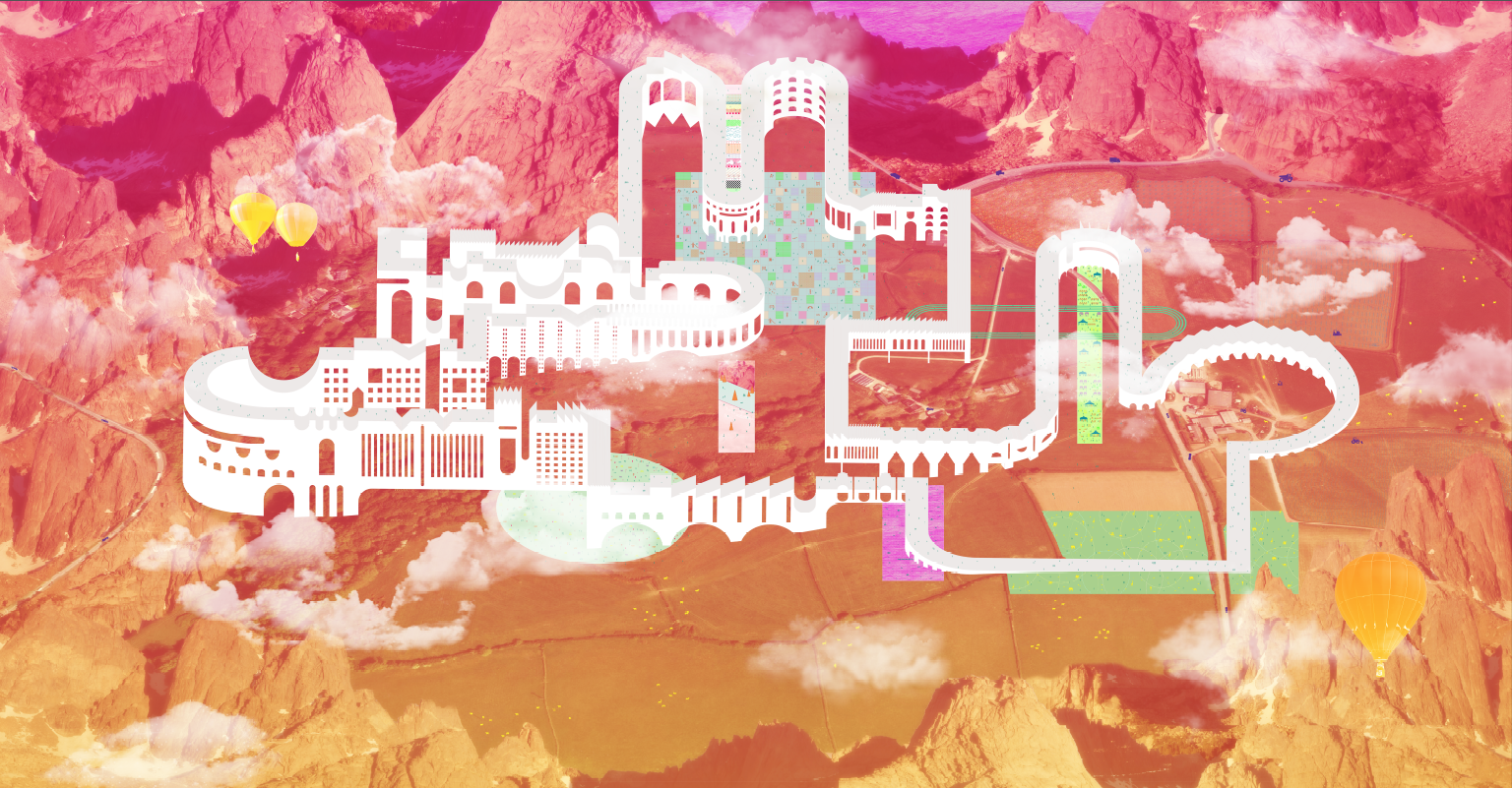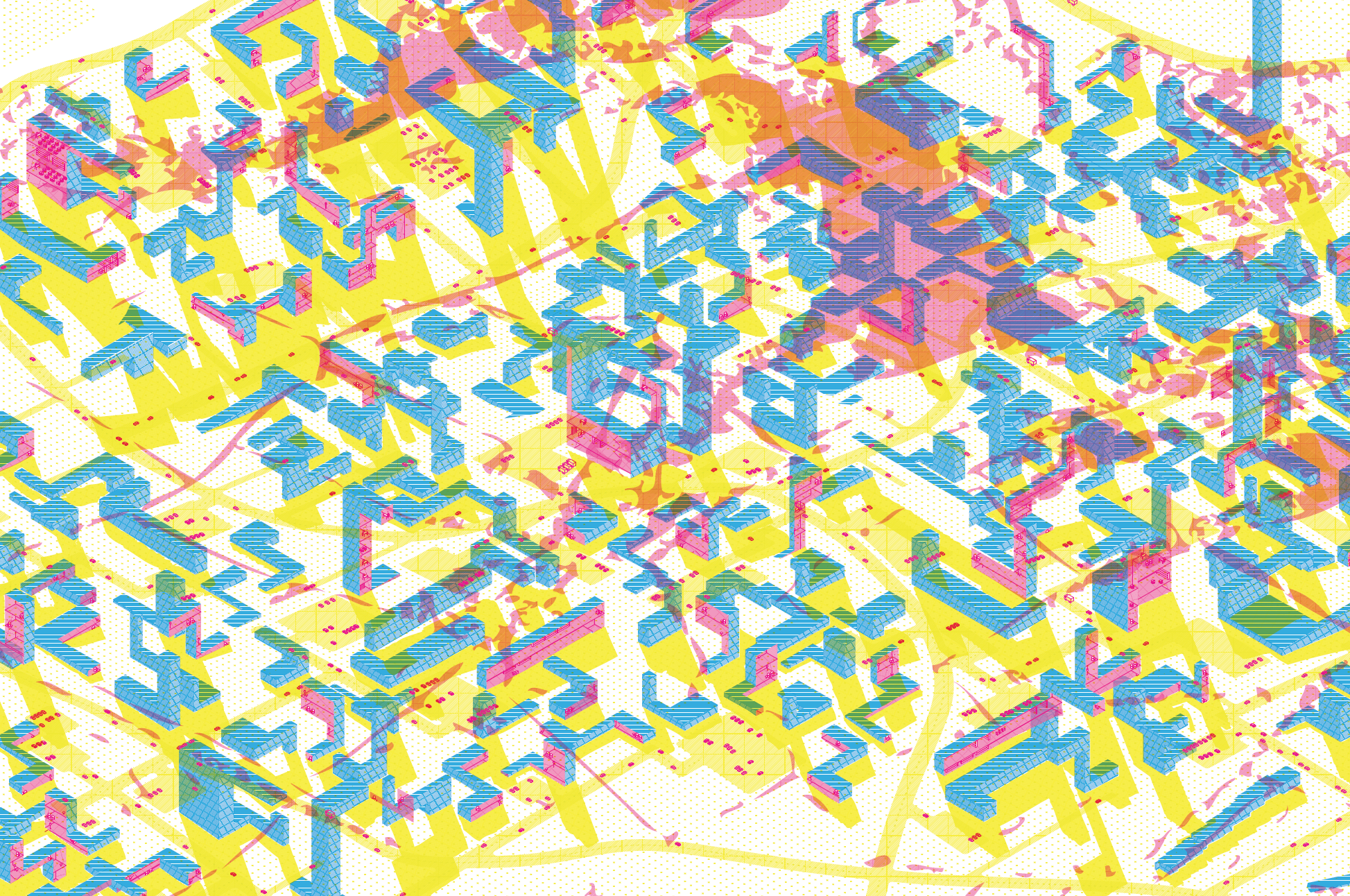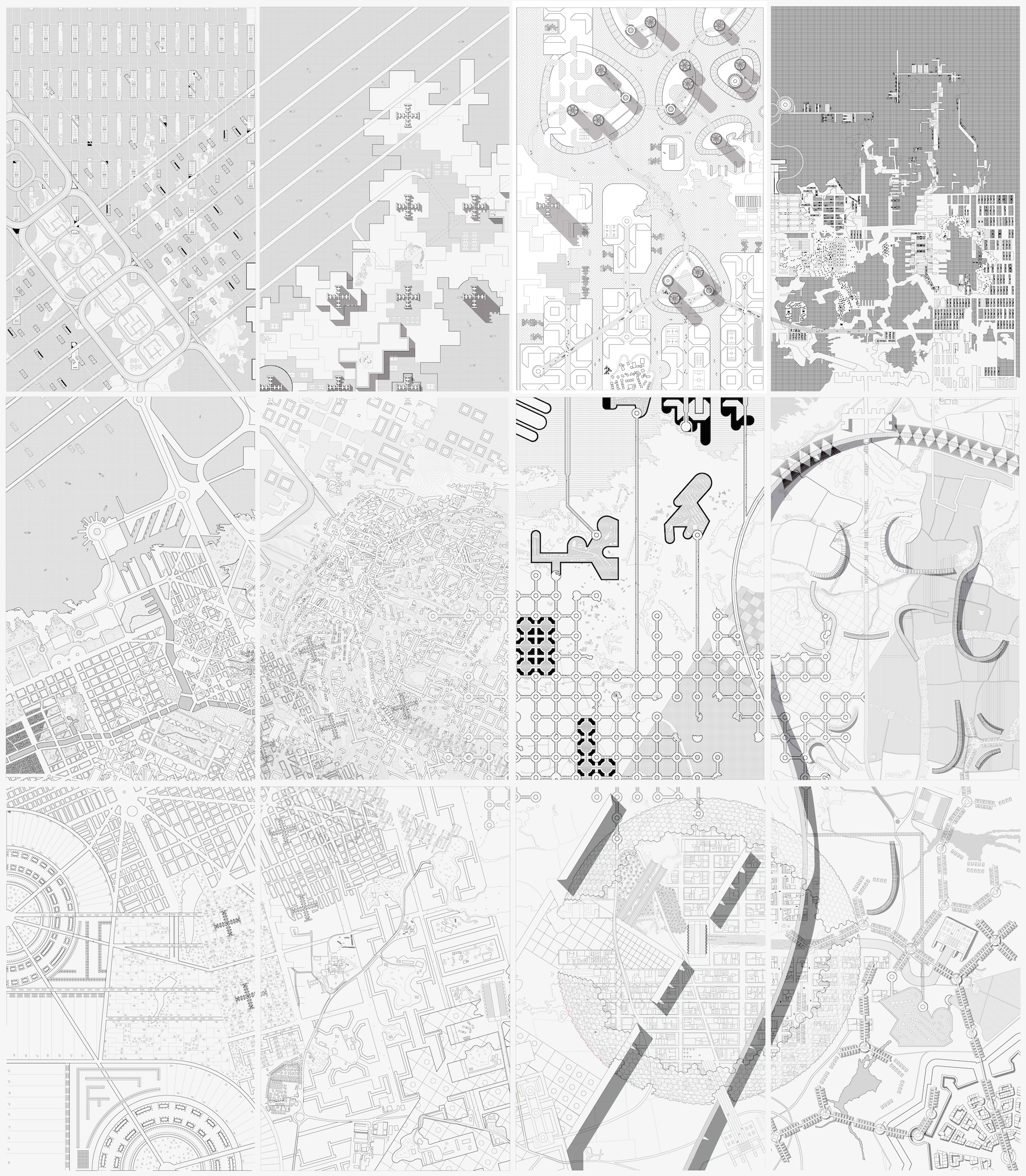Collective drawing of a “modernist” Campo … the project of architecture as that of the city. (image zoom)
This project revisits the question of the city and who is building it. It asks if architecture can move beyond itself, i.e. beyond the one-off building form and towards an architecture of the city. This, of course, raises a host of questions: How can architecture be effective as a planning device? Is there a scale at which architecture ends and planning begins? And, most ambiguously, is designing a city still possible today?
The project of an architectural urbanism has a long history, which only by the mid-20th century was questioned as the urbanisms of modernism were unable to revolutionize or reform the metropolis. From Piranesi’s 18th century Campo Marzio dell’antica Roma via Cerdà’s Plan for Barcelona in 1859 to Le Corbusier’s Plan Voisin of 1925 and Hilberseimer’s imaginings for Chicago during the 1950s, architects where keen to envision new urban worlds. By revisiting these earlier schemes and rethinking their techniques and ambitions, the project aims to identify possible forms of architectural urbanism for the contemporary city.

Wall City, scroll 3’x12′
Credit: Anton Tonchev, UIC Studio Eisenschmidt (Visionary Cities Project)

Viaduct City, panorama 11’x6′
Credit: Daisey Martinez, UIC Studio Eisenschmidt (Visionary Cities Project)
 Pixel City, panorama 11’x6′ (to be viewed with color filters or 3D-glasses)
Pixel City, panorama 11’x6′ (to be viewed with color filters or 3D-glasses)
Credit: Hannah Hortick, UIC Studio Eisenschmidt (Visionary Cities Project)
Press Coverage:
“Visionary Cities Project Applies Urbanist Archetypes to Damien Hirst’s Blank Development Site,” Architect, by Amelia Taylor-Hochberg, April 2015.
“Visionary Cities: A UIC Studio with Alexander Eisenschmidt,” Fresh Meat Journal, by Paul Mosely, October 2015.
