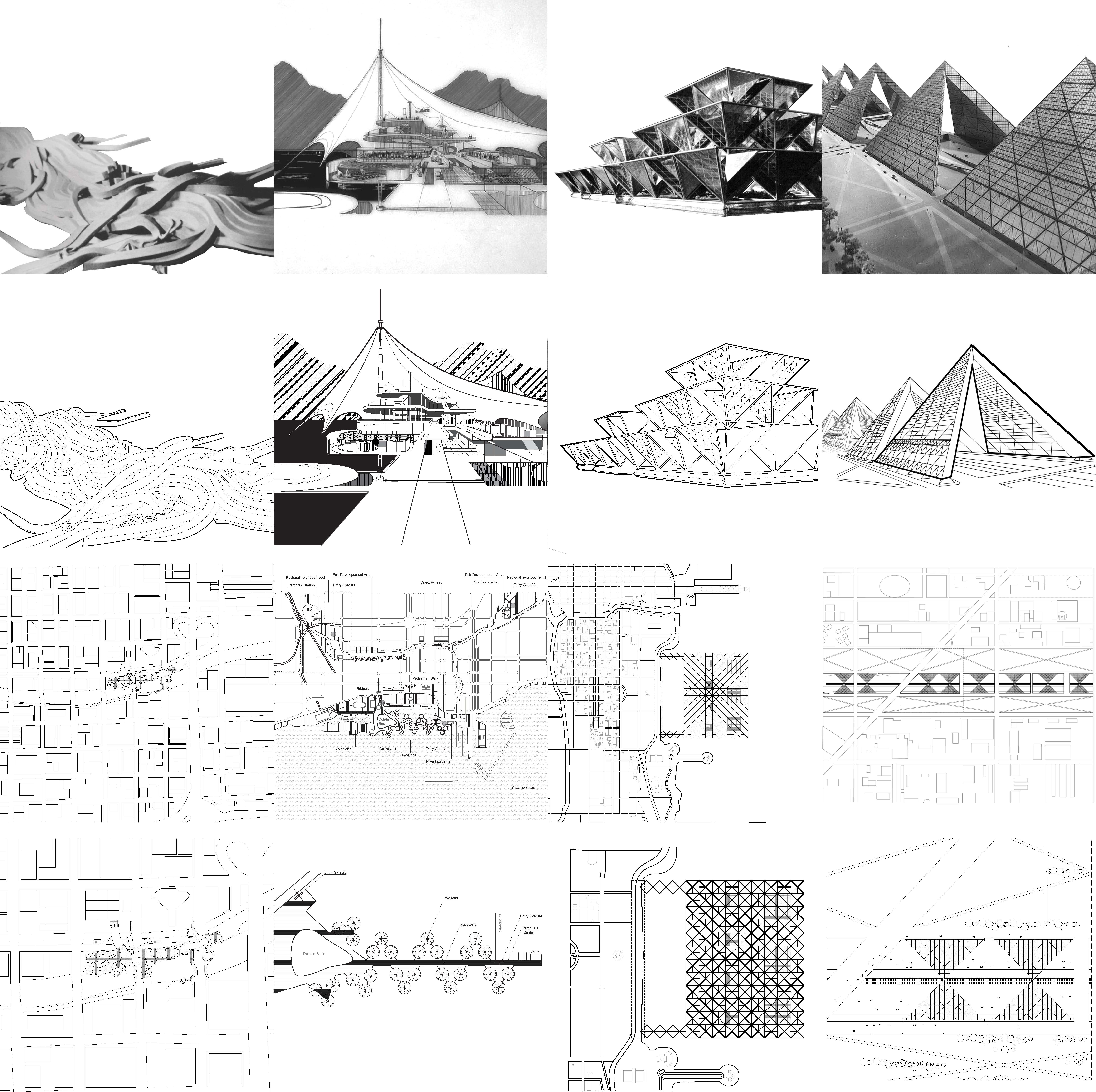“Architectural Visions of Chicago” studies the vast amount of unbuilt, visionary architectural and urban project for the city.
The unbuilt visionary projects for the city of Chicago have proved to be of particular importance for the architectural discourse. Don’t we all know more about Loos’ Tribune tower entry than the building that was actually constructed? This catalog is the beginning of a research project to collect, record, compare, analyze, and extrapolate these architectural dreams. Amongst the vast amount of visionary proposals, twenty-two were selected that span across the 20th century and cover multiple scales from building proposals to urban plans. All of the projects were reconstructed through drawings from a limited set of information (sometimes only a single sketch). Some schemes are well known but not well documented, while others had disappeared from the architectural consciousness and are here reintroduced into the discourse through drawings, programmatic analysis, and historical and contemporary references. Therefore, the catalog functions simultaneously as a collection and invention of evidences – a constructive and opportunistic re-inhabitation of these visions. Ultimately, the catalog is a directory of ideas, ideas of how to engage the city.
Drawings excerpt: (l-r) Greg Lynn, Stranded Sears Tower, 1992; Bertrand Goldberg, Floating World’s Fair ’92, 1984; Stanley Tigerman, Urban Matix, 1967; Stanley Tigerman, Instant City, 1966.
Comparative timeline of visionary projects for Chicago by size, program, and media exposure:
Credit: Eric Hoffman, Cole Monaghan, Evgeniya Plotnikova, Andrew Santa-Lucia, Julia Sedlock; UIC Eisenschmidt Seminar (Visionary Cities Project)


